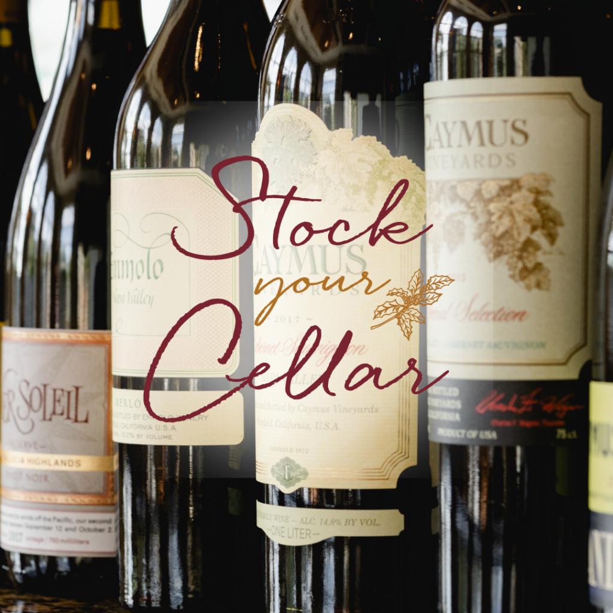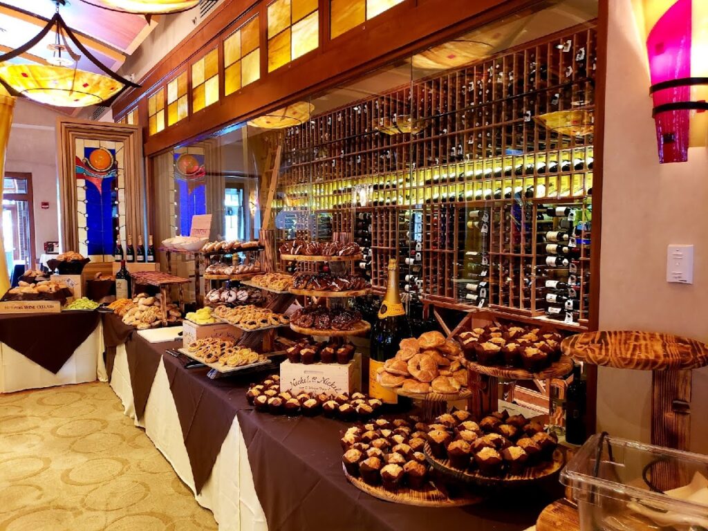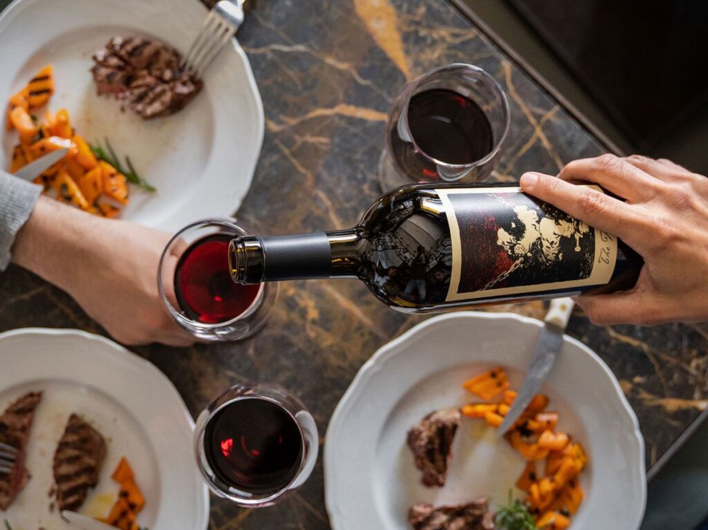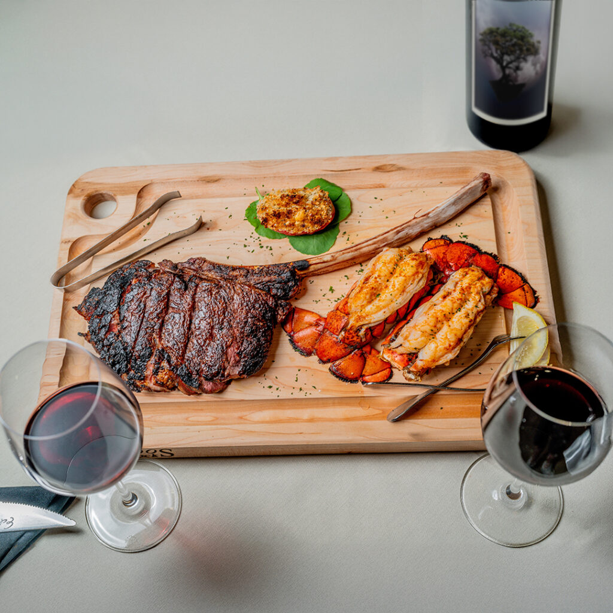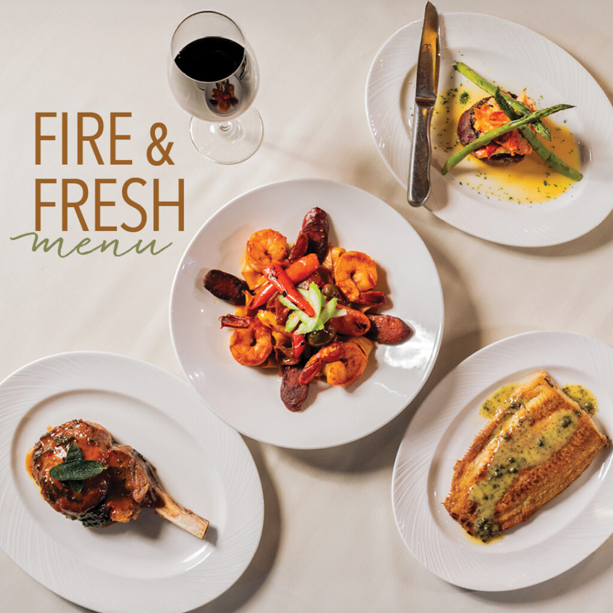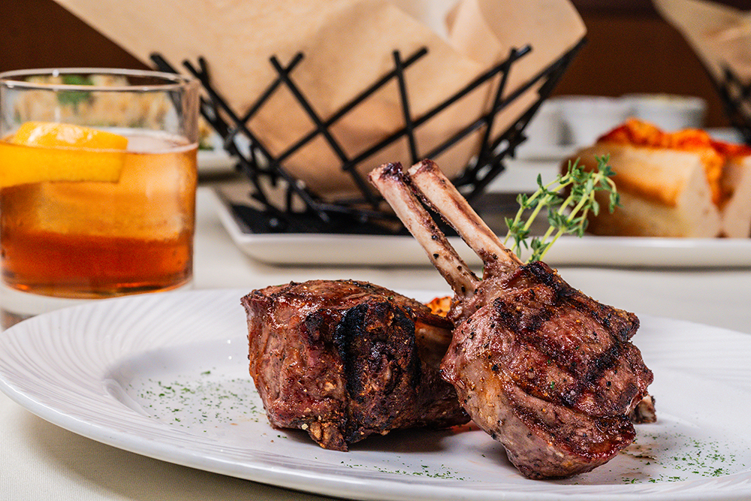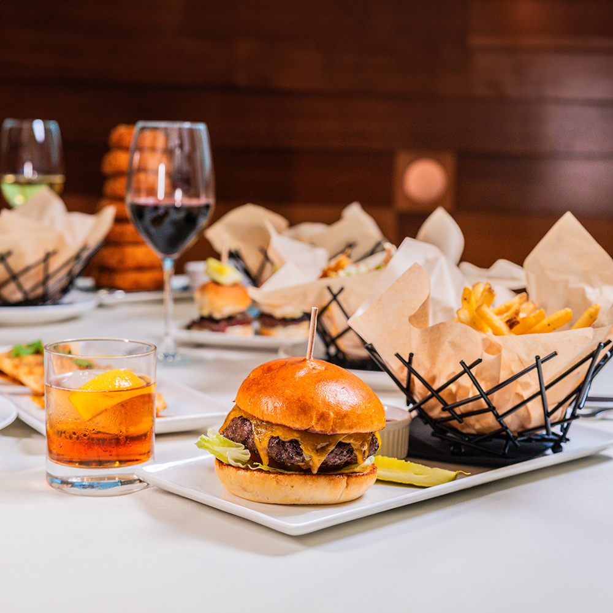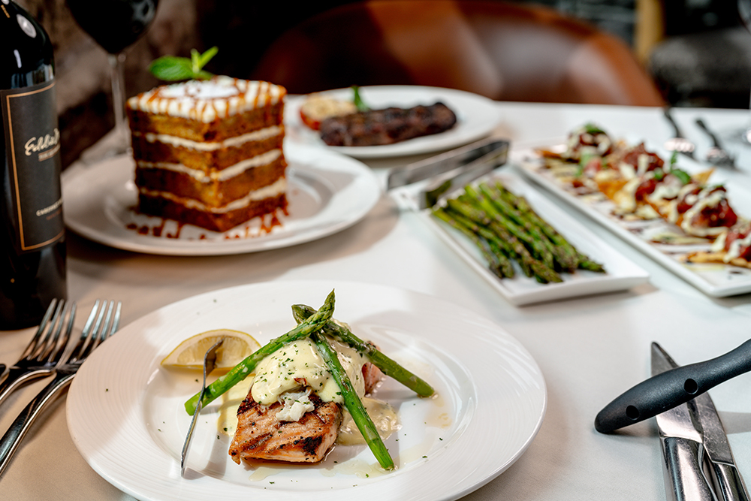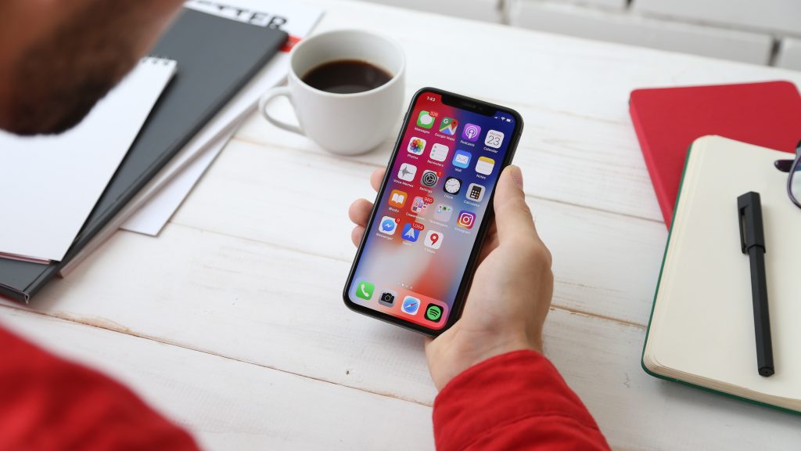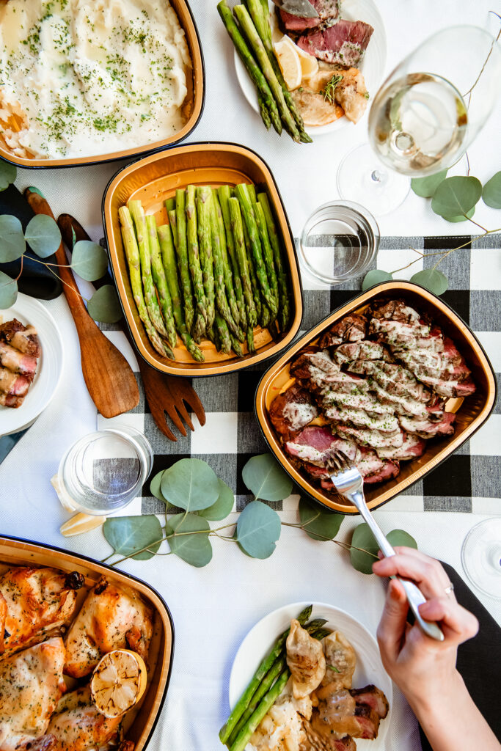Bloomfield Hills Steakhouse & Fine Dining
37000 Woodward Ave,
Ste 100, Bloomfield Hills, MI 48304
Get Directions
Phone: (248) 712-4095
General Manager: Jason Sanborn
Executive Chef: Rocky Williford
Sales & Events Manager: Alexis Hartman (248) 812-9422
Overview
At Eddie Merlot's in Bloomfield Hills, we’re not just about food—we’re about experiences. Located along Woodward Avenue, right in the heart of Bloomfield Township and Oakland County, our steakhouse is a local treasure. Whether you’re from West Bloomfield or making the short trip from downtown Birmingham, you’ll feel right at home in our luxurious yet welcoming environment. When you walk into Eddie Merlot's, you’re greeted with an ambiance that’s both upscale and inviting. With intimate private dining rooms perfect for a festive gathering or a quiet dinner party, Eddie Merlot's atmosphere is perfect for any occasion. At Eddie Merlot's, our menu is designed to satisfy every palate. Our hand-cut steaks are the star of our menu, bursting with flavor in every bite. For those who prefer something different, our delightful chicken and seafood options are sure to impress. Our lemon-dijon chicken is a zesty, tender option that never disappoints. If you prefer seafood, our Ahi Tuna Steak will leave you longing for more. Pair your main dish with a side of our crispy parmesan truffle fries and grilled asparagus for a delightful balance of flavors. Don’t forget to choose one of our signature cocktails, craft beer, or a glass from our extensive wine list.
Make A Reservation
* Party larger than 12 people? View Private Dining
Bloomfield Hills Promotions
Be sure to ask about our seasonal promotions during your visit—there’s always something exciting to enhance your meal at Eddie Merlot’s! It isn’t just another Bloomfield Hills restaurant—it’s a neighborhood favorite and the perfect place for your next celebration, from birthdays to anniversaries.
Live Music
At Eddie Merlot’s, we partner with local musicians so that the soothing sounds of live music fill the air, creating a warm and inviting atmosphere for diners. This unique touch elevates your dining experience, making every meal feel like a special occasion.
Upcoming Events
- MO
- TU
- WE
- TH
- FR
- SA
- SU
- 24
- 25
- 26
- 27
- 28
- 1 Live Music from the Rick Hicks Duo
- 2
- 10
- 11
- 12
- 13
- 14 Live Music From Julie Haven
- 15 Live Music from the Rick Hicks Duo
- 16
- 17
- 18
- 19
- 20
- 21 Live Music from Paul King Duo
- 22 Live Music from Luke Sittard Duo
- 23
- 24
- 25
- 26
- 27
- 28 Live Music From Julie Haven
- 29 Live Music from the Rick Hicks Duo
- 30
- 31
- 1
- 2
- 3
- 4
- 5
- 6
Bloomfield Hills Private Dining
Book Your Event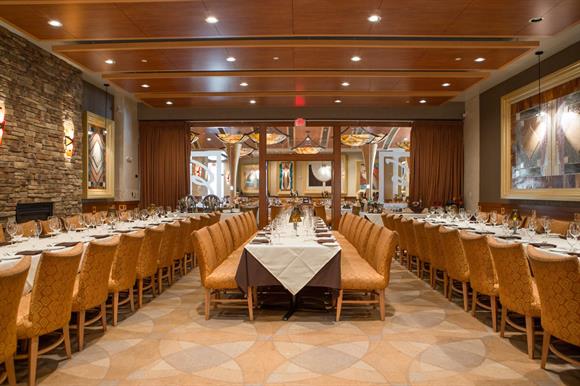
Merlot Room
The Merlot Room is located off our beautiful Main Dining Room featuring a handcrafted stone fireplace and exquisite artwork. The Merlot Room has an 8 x8 audio visual screen, individual sound system and high speed wireless internet. This is a perfect room for a wedding, rehearsal dinner, business meeting or a family gathering.
Capacity:
80 seated dinner, 125 reception
Dimensions:
28 ft. x 29 ft.
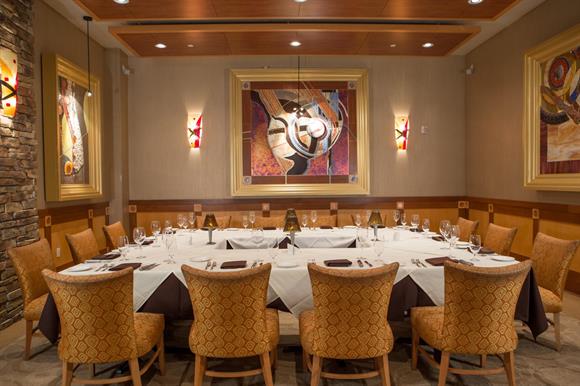
Chardonnay Room
The Chardonnay Room is located off our beautiful Main Dining Room featuring a hand crafted stone fireplace and elegant lighting that illuminates the exquisite artwork. The Chardonnay Room features a drop down screen, individual sound system and high speed wireless internet. The Chardonnay Room is an intimate room perfect for medium sized groups.
Capacity:
40 seated dinner, 55 reception
Dimensions:
20 ft. x 27 ft.
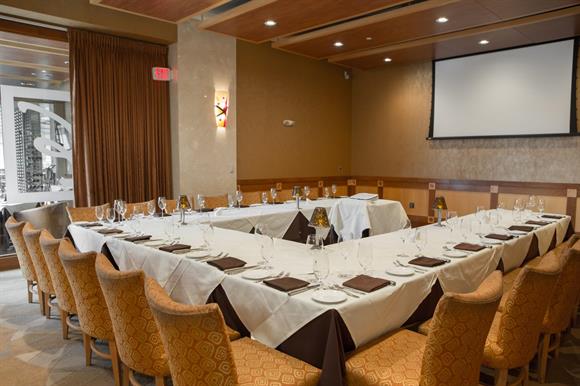
Cabernet Room
The Cabernet Room is located off the lounge area. It is an intimate room perfect for business meetings and family gatherings. The Cabernet Room has a drop down screen, individual sound system and high speed wireless internet. Room set ups include U-shape, square, rectangle or round tables.
Capacity:
40 seated dinner, 55 reception
Dimensions:
20 ft. x 32 ft.
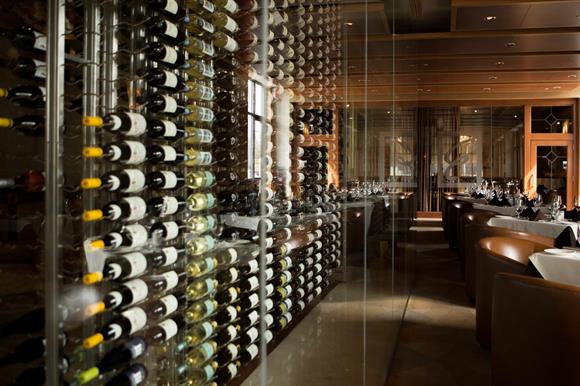
Gallery
The Gallery is located behind the bar area and right next to our glass wine wall. It is a perfect area for a semi-private function. The Gallery features 2 flat screen TV’s for your enjoyment. This is perfect for a bachelor or bachelorette party, sporting event as well as a family gathering.
Capacity:
40 seated dinner, 60 reception
Dimensions:
22 ft. x 55 ft.
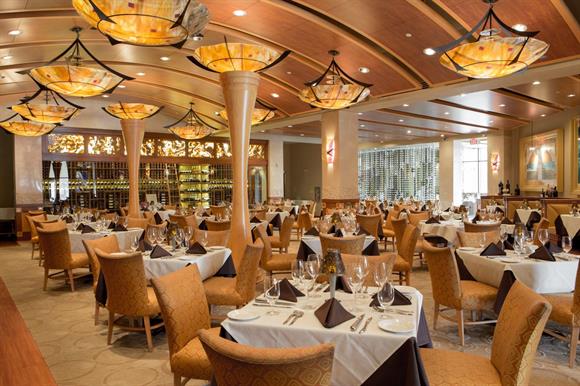
Main Dining Room & Restaurant
The Main Dining Room is perfect for groups that are larger than our private dining rooms can accommodate. We are able to create an atmosphere that will WOW your guests. We also offer the entire restaurant exclusively for your group.
Capacity:
140 seated dinner (main dining room), 175 reception (main dining room),
400 seated dinner (entire restaurant), 600 reception (entire restaurant)


