Private Dining in Lincolnshire, IL
Plan Your Lincolnshire Private Dining Event with Eddie Merlot’s
Whether you’re planning a corporate event, rehearsal dinner, or a birthday party, Eddie Merlot’s offers an unforgettable setting in Lincolnshire that’ll make any special occasion stand out. Our dining rooms are beautifully designed to accommodate everything from intimate gatherings to large celebrations.
Elegant Spaces, Tailored to Your Needs
At Eddie Merlot’s, we pride ourselves on creating the perfect atmosphere for any private event. Each private dining room offers an elegant dining experience, ideal for a business dinner, corporate meeting, or celebration with family and friends.
- Merlot Room: Featuring a natural fireplace and expansive windows, the Merlot Room provides a bright and elegant space. It accommodates up to 85 guests for a seated dinner and 125 for a reception, with the option to connect to the East outdoor patio.
- Chardonnay Room: This intimate and private space is ideal for smaller gatherings and meetings. It can host up to 30 guests for dinner, 24 with a presentation, and 35 for a reception.
- Cabernet Room: With a natural fireplace and large windows, the Cabernet Room offers a warm and inviting atmosphere. It seats up to 30 for dinner and 35 for a reception, with access to the West patio for additional space.
- Board Room: Perfect for business meetings or small family gatherings, the Board Room is equipped with a flat-screen TV, projector, and Bose sound system. It accommodates 14 guests for dinner or a presentation, and up to 20 for a reception.
- Gallery (Semi-Private): With a bright and airy feel, the Gallery is separated from the main dining room by stained glass. It comfortably seats 30 for dinner and 35 for a reception.
- East & West Patios: Ideal for casual outdoor events, the East Patio and West Patio offer a charming setting with beautiful planter boxes and soft lighting. The East Patio accommodates 50 for dinner and 100 for a reception, while the West Patio seats 30 for dinner and 40 for a reception.
- Main Dining Room: For larger events, the Main Dining Room is available for partial or full buy-outs, perfect for grand occasions. It can host up to 100 guests for dinner and 175 for a reception while the full restaurant accommodates 250 seated or 350 for a reception.
The Perfect Setting for Your Private Event
Nestled in Lake County, Lincolnshire is known for its beautiful parks, upscale dining, and close-knit community. Eddie Merlot’s is conveniently located near downtown Lincolnshire and multiple forest preserves making it easy to navigate for both local and out-of-town guests. Its central location, just minutes from major highways, makes it an ideal spot to host events or enjoy a night out.
Unparalleled Dining Experience
What’s a private event without a world-class menu? Eddie Merlot’s is known for its fine steaks, but that’s just the beginning. From top-tier seafood to elegant wine pairings, our menu offers something for everyone, including options for dietary requirements. Whether you’re hosting a corporate event or celebrating a milestone, your guests will savor every bite.
Contact Information
Executive Chef: Aric Spiczka
Sales & Events Manager: Alana Cooper
Lincolnshire Private Dining Rooms
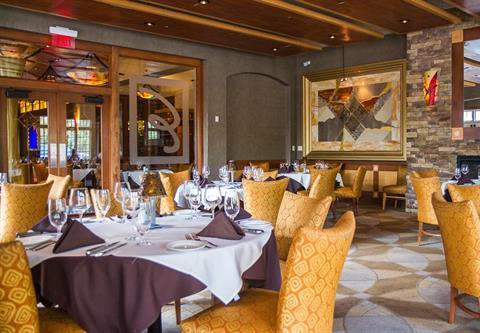
Merlot Room
The Merlot Room features a stunning natural fireplace, glass door entry way and natural light through windows which span the entire length of our South and East walls. Hard wired for internet, ten foot drop down screen, projector, microphone, and Bose surround sound speaker system is present for group presentations. The Merlot Room adjoins our spacious East outdoor patio to accommodate additional seating or receptions. Multiple set up options are available including but not limited to board room style, rounds, crescents or U-shaped.
Capacity:
85 seated dinner, 75 seated with presentation, 125 reception
Dimensions:
30 ft. x 36 ft.
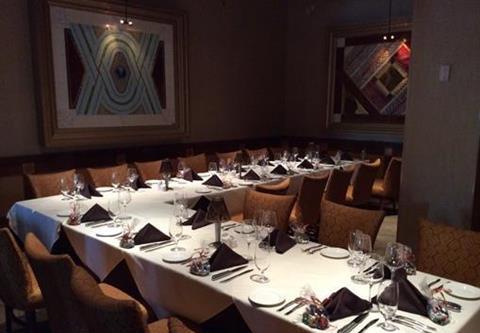
Chardonnay Room
The Chardonnay Room is our most private room with a glass door entryway and 3 walls without any windows. The room is hard wired for internet and features a projector screen, microphone and Bose surround sound speaker system. The “L” shaped Chardonnay Room is perfect for reception and family gatherings.
Capacity:
30 seated dinner, 24 seated with presentation, 35 reception
Dimensions:
425 sq. ft. (L-shaped room)
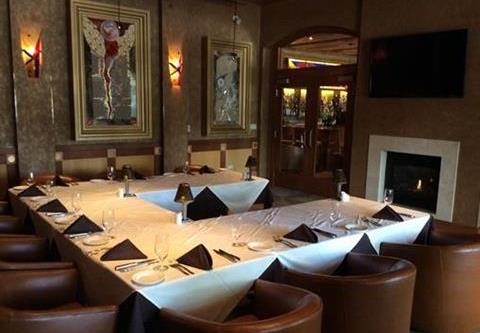
Cabernet Room
The Cabernet Room is our most requested private room featuring large leather captain chairs, a stunning natural fireplace, glass door entryway, and natural light through windows that span the entire length of our West wall. Hard wired for internet, flat screen TV, projector, microphone and Bose surround sound speaker system is present for group presentations. The Cabernet Room adjoins our West outdoor patio for cocktail receptions. Multiple set up options are available including but not limited to board room style, rounds, crescents or U-shaped.
Capacity:
30 seated dinner, 24 seated with presentation, 35 reception
Dimensions:
20 ft. x 22 ft.
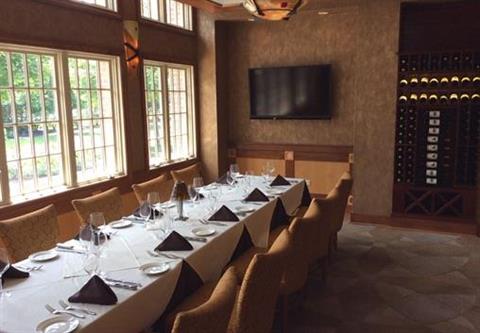
Board Room
The Board Room is perfect for board meetings, pharmaceutical presentations or intimate groups of friends and family. The Board Room is hard wired for internet and features a flat screen TV, projector, microphone and Bose surround sound speaker system.
Capacity:
14 seated dinner, 14 seated with presentation, 20 reception
Dimensions:
12 ft. x 20 ft.
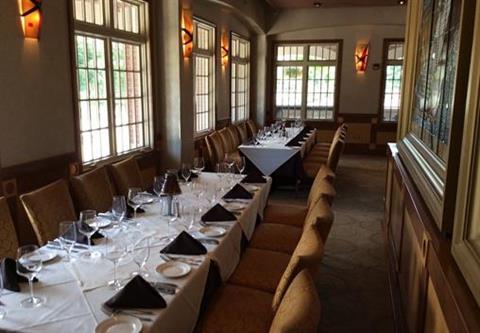
Gallery (Semi-Private)
The Gallery area is bright and cheerful and full of natural light with windows spanning the entire length of the South and West walls. Beautiful stained glass windows separates the Gallery from the Main Dining Room. Perfect for intimate gatherings with friends and family.
Capacity:
30 seated dinner, 20 seated with presentation, 35 reception
Dimensions:
350 sq. ft. (L-shaped area)
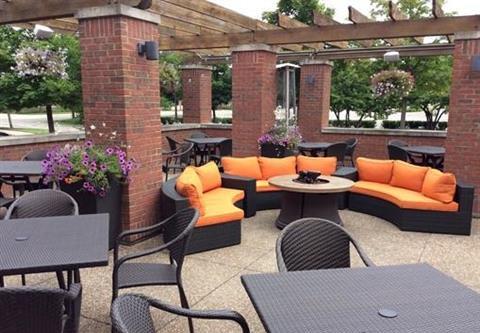
East or West Patio
During the warmer months, the patio is the perfect setting for a casual get together for larger groups and can be utilized as a separate space to start the evening before moving inside for dinner or a wonderful space to spend the entire evening. Beautiful planter boxes and soft lighting add a splash of color.
Capacity:
East Patio: 50 seated dinner, 100 reception,
West Patio: 30 seated dinner, 40 reception
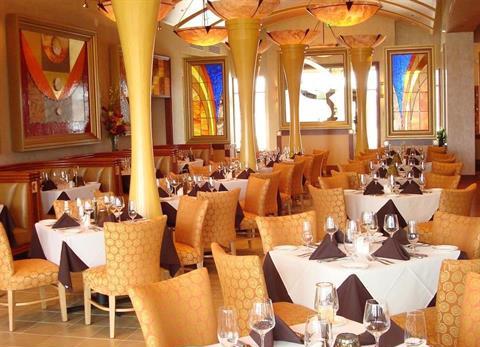
Main Dining Room
Eddie Merlot’s is uniquely designed for groups that may be larger than what our private dining rooms can accommodate. Available for partial or complete buy-outs.
Capacity:
Main Dining: 100 seated dinner, 85 seated with presentation,
175 reception,
Restaurant: 250 seated dinner, 350 reception
